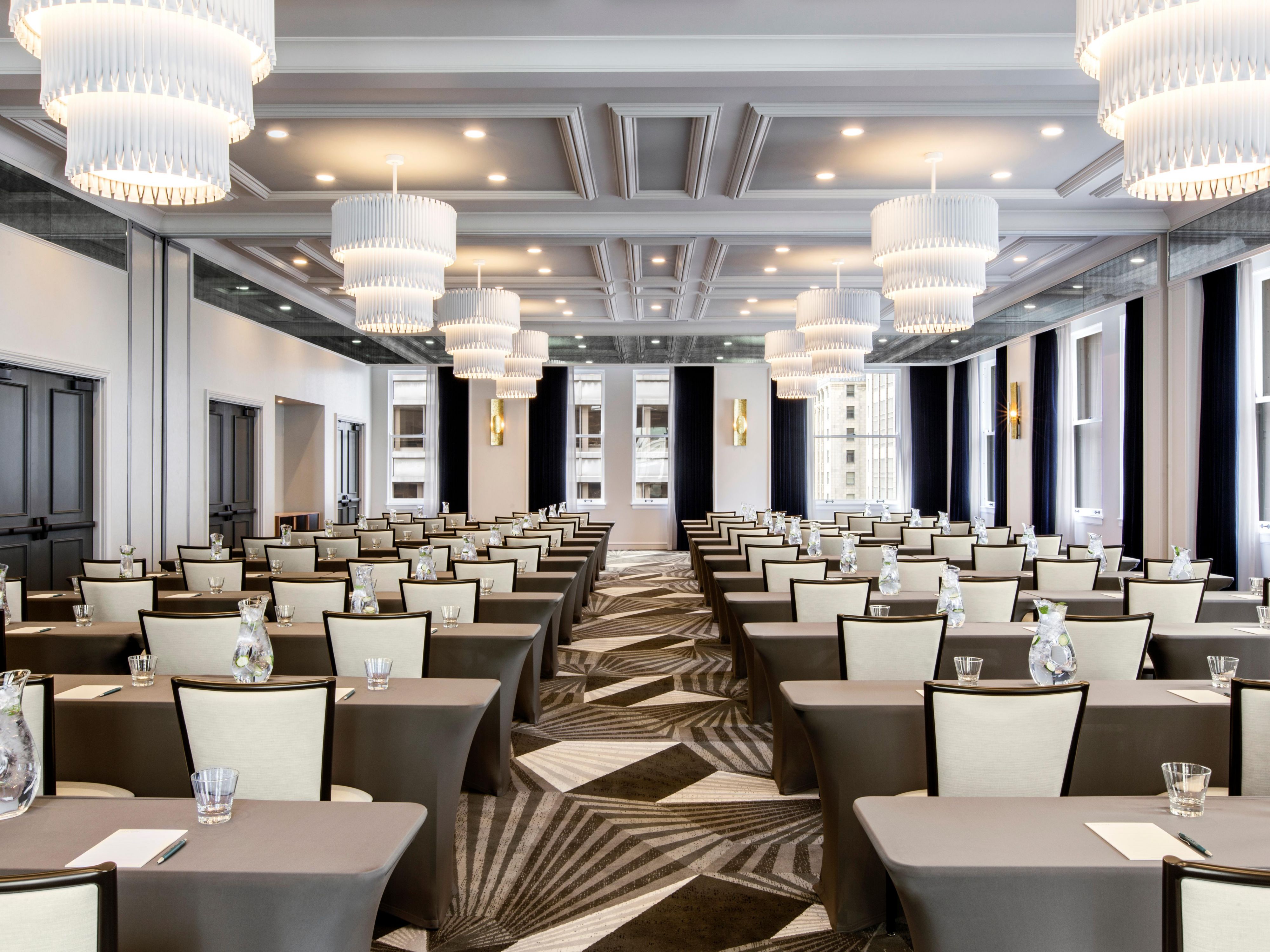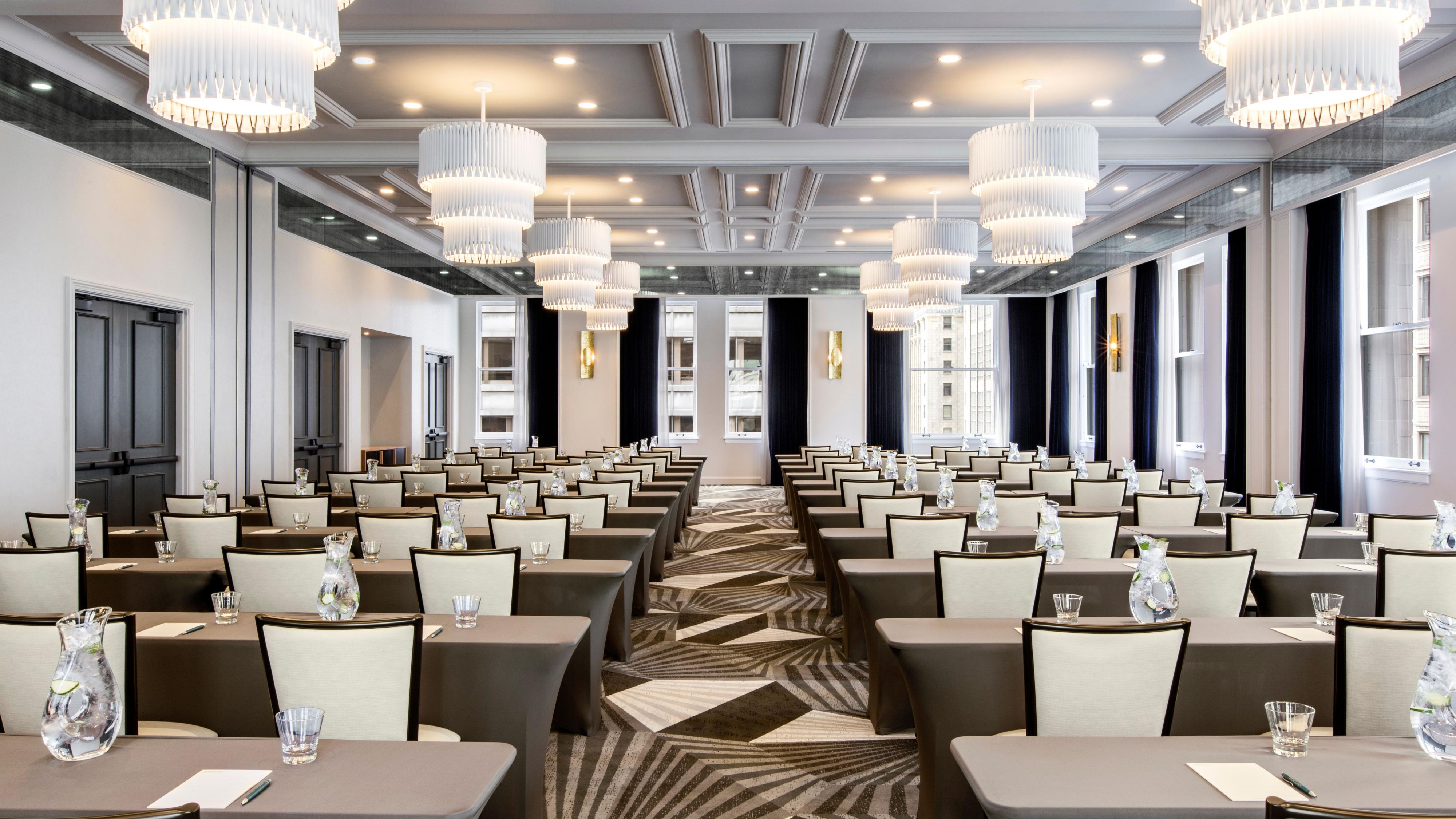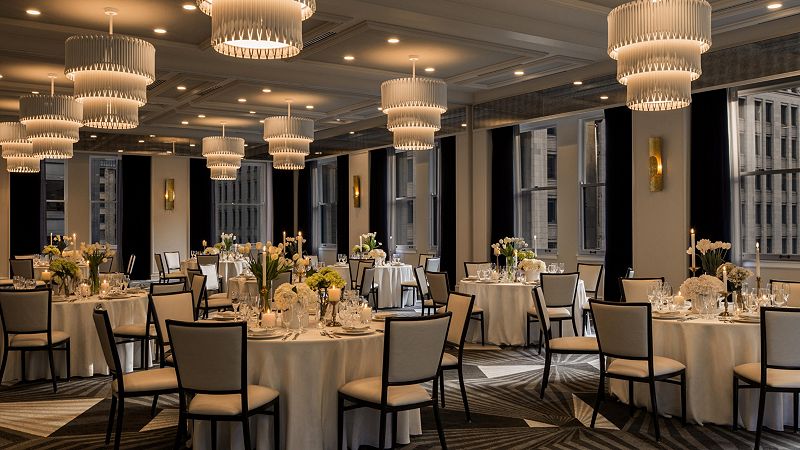Chicago Meeting and Event Venues
Take any meeting or event to the next level at The Kimpton Gray Hotel, where the spaces are nothing short of inspiring. Set on the 2nd, 14th and 15th floors, the rooms boast natural light from the original, refurbished large picture windows.

At a Glance
Meeting and event rooms: 9
Guest rooms: 293
Catering available
Event planning available




Meeting Your Every Need
- Shipping available
- Distinctive Catering Services
- Assistive Listening Devices for Meetings upon Request
- Meeting Registration Services
- Printing Services
- Creative Meeting and Event Concept Consultation
- Facsimile Services
- Wireless Internet Access Throughout the Hotel
Kimpton Gray Hotel
122 W. Monroe StreetChicago Illinois 60603 United States
+1 312 7509012
talktous@grayhotelchicago.com





